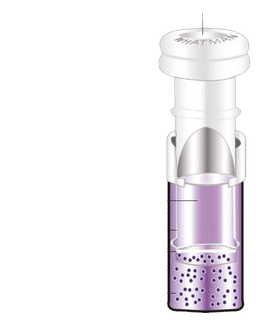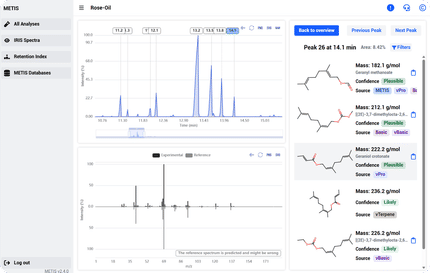To use all functions of this page, please activate cookies in your browser.
my.chemeurope.com
With an accout for my.chemeurope.com you can always see everything at a glance – and you can configure your own website and individual newsletter.
- My watch list
- My saved searches
- My saved topics
- My newsletter
Building insulationThermal insulation in buildings is an important factor to achieving thermal comfort for its occupants. Insulation reduces unwanted heat loss or gain and can decrease the energy demands of heating and cooling systems. It does not necessarily deal with issues of adequate ventilation and may or may not affect the level of sound insulation. In a narrow sense insulation can just refer to the insulation materials employed but it can also involve a range of designs and techniques to address the main modes of heat transfer - conduction, radiation and convection materials.[1][2] Product highlight
PlanningHow much insulation a house should have depends on building design, climate, energy costs, budget, and personal preference. Regional climates make for different requirements. Building codes specify only the bare minimum; insulating beyond what code requires is often recommended.
An initial estimate of insulation needs in the United States can be determined by the US Department of Energy's Zip-code insulation calculator.
The insulation strategy of a building needs to be based on a careful consideration of the mode of energy transfer and the direction and intensity in which it moves. This may alter throughout the day and from season to season. It is important to choose an appropriate design, the correct combination of materials and building techniques to suit the particular situation. ClimateCold climatesIn cold conditions, the main aim is to reduce heat flow out of the building. The components of the building envelope - windows, roofs and walls, and air infiltration are all important sources of heat loss[3][4]; in an otherwise well insulated home, windows will then become an important source of heat transfer.[5]. The resistance to conducted heat loss for standard glazing corresponds to an R-value of about 0.17W/m2/Ko[6] (compared to 2-4W/m2/Ko for glasswool batts[7]). Losses can be reduced by good weatherisation, insulation, and miminising the amount of non-insulative (particularly non-solar facing) glazing. Indoor thermal radiation can also be retarded with spectrally selective (low-e, low-emissivity) glazing. Some insulated glazing systems can double to triple R values. Hot climatesIn hot conditions, the greatest source of heat energy is solar radiation.[8]This can enter buildings directly through windows or it can heat the building shell to a higher temperature than the ambient, increasing the heat transfer though the building envelope.[9][10]The Solar Heat Gain Co-efficient (SGHC)[11] (a measure of solar heat transmittance) of standard single glazing can be around 78-85%.[12]. Solar gain can be reduced by adequate shading from the sun, light coloured roofing, spectrally selective (heat-reflective) paints and coatings and various types of insulation for the rest of the envelope. Specially coated glazing can reduce SHGC to around 10%.[13]Radiant barriers are particularly attractive as a compact alternative to bulk insulation for attic spaces in hot climates: in this application they are are much more effective in hot climates than cold climates. For downward heat flow, convection is weak and radiation dominates heat transfer across an air space. Radiant barriers must face an adequate air-gap to be effective. If refrigerative air-conditioning is employed in a hot, humid climate, then it is particularly important to seal the building envelope. Dehumidification of humid air infiltration can waste significant energy. On the other hand, some building designs are based on effective cross-ventilation instead of refrigerative air-conditioning to provide convective cooling from prevailing breezes. Orientation - Passive Solar DesignOptimal placement of building elements (e.g. windows, doors, heaters) can play a significant role in insulation by considering the impact of solar radiation on the building and the prevailing breezes. (See Passive Solar Design) ConstructionSee insulated glass for discussion of windows. Airtight envelopeAttention to building construction (weatherization) and the correct installation of insulative materials is a critical component in achieving optimal thermal performance by minimising convective losses.[14] [15] The thermal envelope defines the conditioned or living space in a house. The attic or basement may or may not be included in this area. Air movement contributes significantly to convective heat loss or gain. Depending on climate, up to 40% of a building's heat loss or gain is due to air leaks [16]. Reducing air infiltration is the first step in insulating a building and is quite difficult to achieve. Quality of work is the key. Good weatherization is vital to allow most insulation products to work properly. With an airtight building, consideration also must be made to appropriate ventilation and moisture control. Excessive humidity and/or condensation can be significant issues. Excessive moisture (or invisible humidity) can rot construction materials and/or encourage microbial growth eg. mold, bacteria. Moisture can also drastically reduce the effectiveness of insulation by creating a thermal bridge(see below). Air exchange systems can be actively or passively incorporated to address these problems. Thermal bridgeThermal bridges are points in the building envelope that allow heat conduction to occur. Since heat flows through the path of least resistance, thermal bridges can contribute to poor energy performance. A thermal bridge is created when materials that are poor insulators come into contact. Wood and rubber are poor insulators - thus heat can flow through joists and studs. Poor construction technique can create thermal bridges or areas which are inaccessible to further insulation. When bulk insulation becomes wet it acts as conductor rather than an insulator of heat, and can therefore also form a thermal bridge. Incorporating inaccessible voids within the wall cavity which do not allow the interposition of insulation can be another source of thermal bridging. Materialssee Thermal mass Conductive and convective insulators ('Bulk insulation')The effectiveness of bulk insulation is commonly evaluated by its R-value. However, R-value doesn't always address all the important factors. Insulation performance can be affected by the quality of the construction, environmental factors, aging and how well the intitial installation is performed. Most insulation products depend on good weatherization and control of air movement to function effectively. Cold air infiltration hastens convective heat losses and condensation formation - both of which degrade or negate the performance of the product. This can be a result of errors in the initial installation, inadequate vapour barriers, and problems with building construction or draft-proofing. Bulk insulators block heat flow either into or out of a building. This is beneficial in an actively cooled or heated building, but can be a liability in a passively cooled building; adequate provisions for cooling by ventilation or radiation [17] are needed. Because they primarily block downward heat flow, radiant barriers can allow more night heat loss than bulk insulation--another reason to consider them in hot climates. Radiant heat barriersRadiant barriers work in conjunction with an air space to reduce heat transfer across the air space. They are most effective in reducing downward heat flow, because upward heat flow tends to be dominated by convection. This means that for attics, ceilings, and roofs, they are most effective in hot climates.[18] They also have some role in reducing heat losses in cool climates. However, much greater insulation can be achieved through the addition of bulk insulators (see above). Some radiant barriers are spectrally selective and will preferentially reduce the flow of infra-red radiation in comparison to other wavelengths. For instance low-emissivity (low-e) windows will transmit light and short-wave infra-red energy into a building but reflect back the long-wave infra-red radiation generated by interior furnishings. Similarly, special heat-reflective paints are able to reflect more heat than visible light, or vice-versa. Thermal emissivity values probably best reflect the effectiveness of radiant barriers. Some manufacturers quote an 'equivalent' R-value for these products but these figures can be difficult to interpret. A film of dirt or moisture can alter the emissvity and hence the performance of radiant barriers. Installation of insulationInsulating as tightly and completely as one can while building a house is much easier than retrofitting. For example, if a closed-cell foam gasket is not installed to the sill plate when a house is under construction, there is no way to install it afterwards.
Home energy auditIn a home energy audit, professionals evaluate the energy efficiency of the home, using blower doors, infra-red cameras, and other air leakage measuring equipment. They identify the greatest leaks and recommend the best ways to improve the energy efficiency of your house. They tell you what you should do first for the best efficiency. Whom to call for a home energy audit:
Utility companies are usually eager to provide this service, as well as loans and other incentives to insulate. They also often provide incentives to switch, for example, if you are an oil customer considering switching to natural gas. Where to look for insulation recommendations:
See also
Materials
Construction
Other
References
|
|||||
| This article is licensed under the GNU Free Documentation License. It uses material from the Wikipedia article "Building_insulation". A list of authors is available in Wikipedia. |







