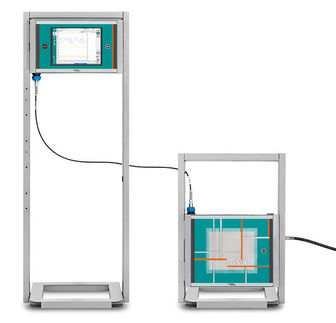To use all functions of this page, please activate cookies in your browser.
my.chemeurope.com
With an accout for my.chemeurope.com you can always see everything at a glance – and you can configure your own website and individual newsletter.
- My watch list
- My saved searches
- My saved topics
- My newsletter
Concrete slab
A Concrete slab is a common structural element of modern buildings. Horizontal slabs of steel reinforced concrete, typically between 10 and 50 centimetres thick, are most often used to construct floors and ceilings, while thinner slabs are also used for exterior paving. In many domestic and industrial buildings a thick concrete slab, supported on foundations or directly on the sub soil, is used to construct the ground floor of a building. In high rises buildings and skyscrapers, thinner, pre-cast concrete slabs are slung between the steel frames to form the floors and ceilings on each level. On the technical drawings, reinforced concrete slabs are often abbreviated to "r.c.slab" or simply "r.c.". Product highlight
Thermal performanceConcrete slabs typically have a high thermal mass. In older buildings, concrete slabs cast directly on the ground can drain heat from a room. In modern construction techniques, concrete slabs are usually cast on top of thicker layers of insulation, for example expanded polystyrene, and may contain underfloor heating. Even so their thermal mass can lead to a delay warming the room when the heating is switched on. This can be an advantage in climates with large daily temperature swings, where the slab keeps the building cool by day and warm by night. DesignFor a suspended slab, there are a number of designs to improve the strength-to-weight ratio. In all cases the top surface remains flat, and the underside is modulated:
ConstructionA concrete slab may be prefabricated or in situ. Prefabricated concrete slabs are built in a factory and transported to the site, ready to be lowered into place between steel or concrete beams. They may be pre-stressed (in the factory), post-stressed (on site), or unstressed. It is vital that the supporting structure is built to the correct dimensions, or the slabs may not fit. In situ concrete slabs are built on the building site using formwork - a type of boxing into which the wet concrete is poured. If the slab is to be reinforced, the rebars are positionined within the formwork before the concrete is poured in. Plastic tipped metal, or plastic bar chairs are used to hold the rebar away from the bottom and sides of the formwork, so that when the concrete sets it completely envelops the reinforcement. For a ground slab, the former may consist only of sidewalls pushed into the ground. For a suspended slab, the former is shaped like a tray, often supported by a temporary scaffold until the concrete sets. The former is commonly built from wooden planks and boards, plastic, or steel. On commercial building sites today, plastic and steel are more common as they save labour. On low-budget sites, for instance when laying a concrete garden path, wooden planks are very common. After the concrete has set the wood may be removed, or left there permanently. In some cases a former is not necessary - for instance, a ground slab surrounded by brick or block foundation walls, where the walls act as the sides of the tray and hardcore acts as the base. See also
External links
|
|
| This article is licensed under the GNU Free Documentation License. It uses material from the Wikipedia article "Concrete_slab". A list of authors is available in Wikipedia. |







